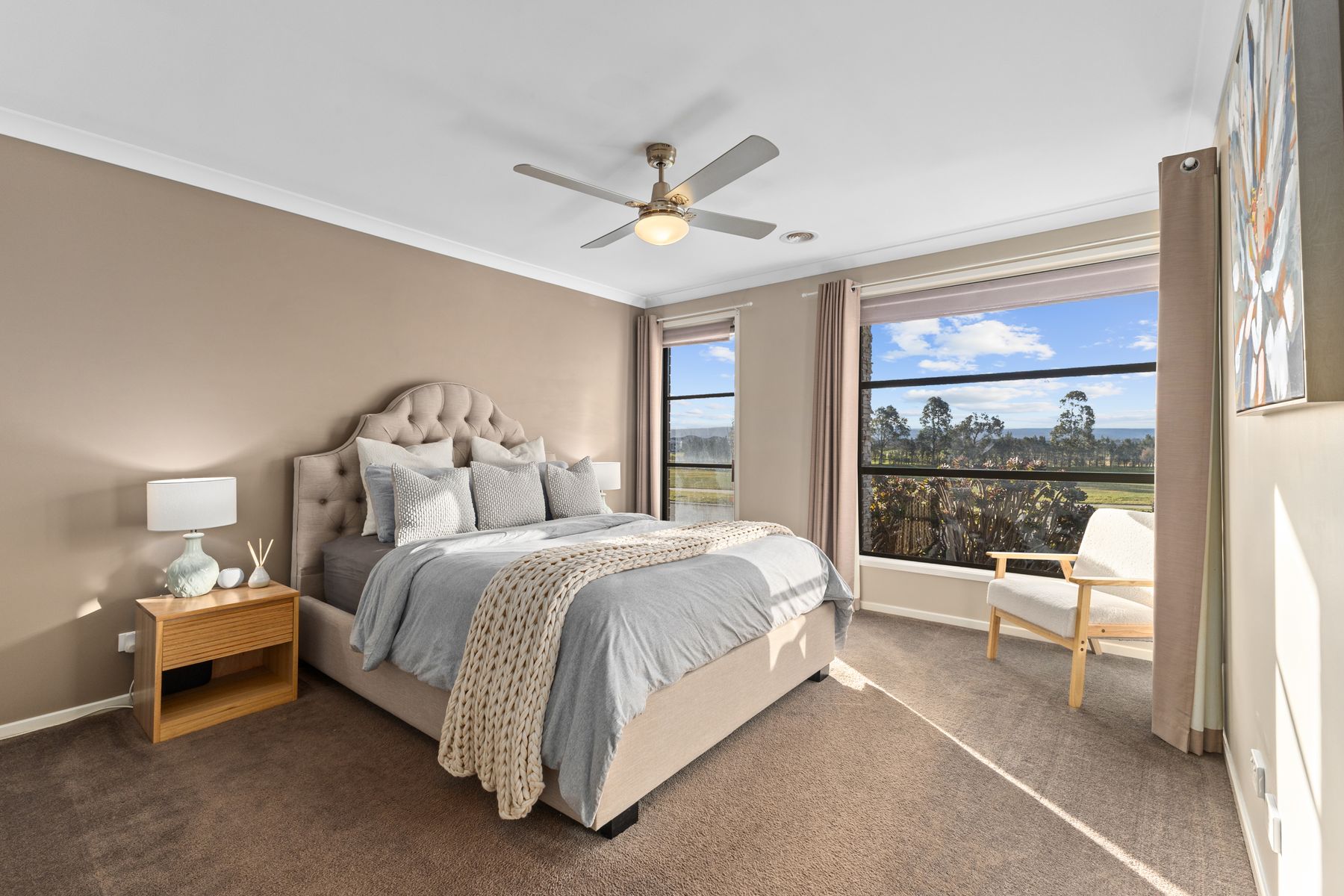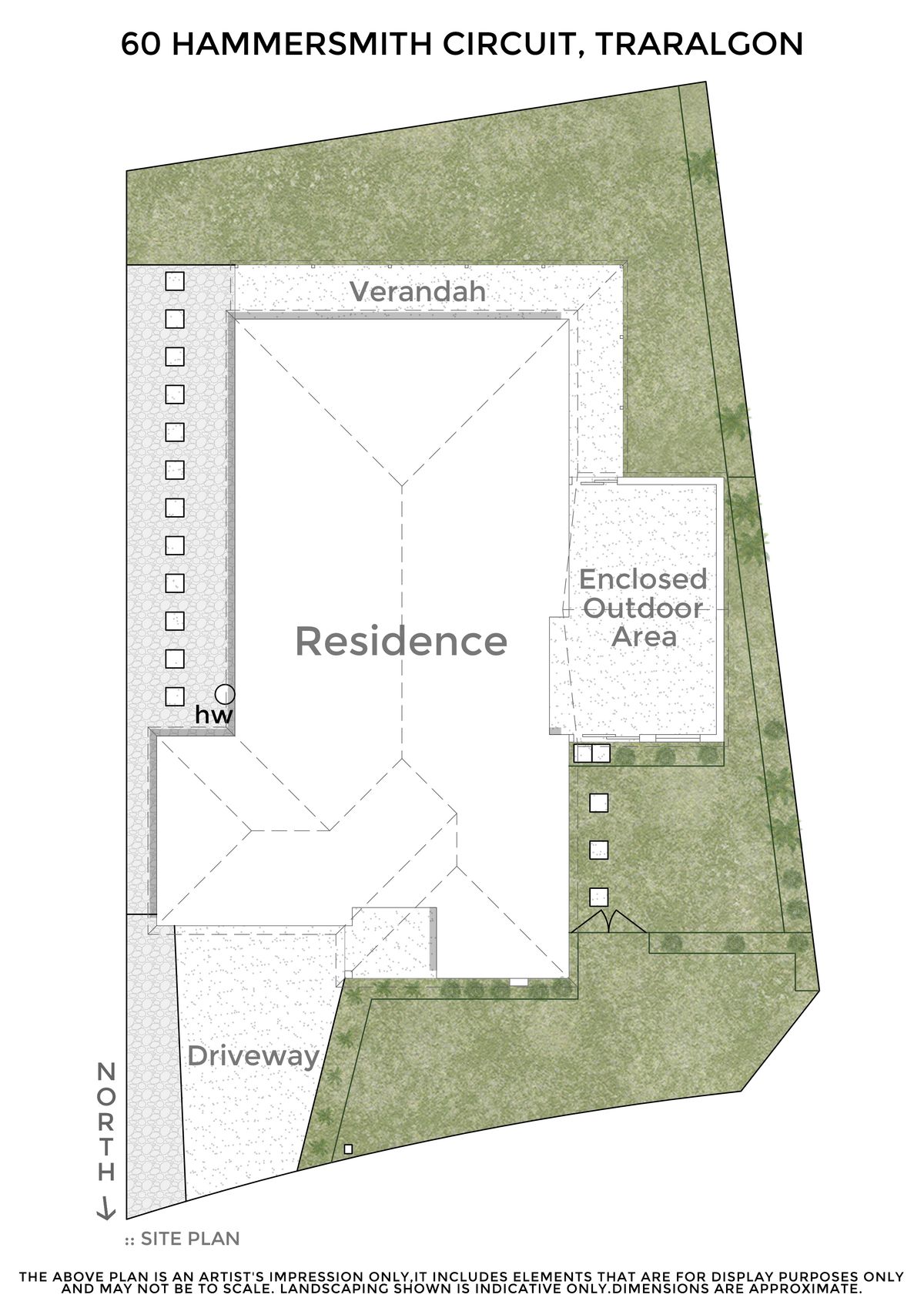
60 Hammersmith Circuit
traralgon VIC 3844
The Ultimate Family Home
4 2 2
Step into style, space, and comfort with this beautifully designed four-bedroom home that ticks all the boxes for modern family living. Positioned on an approx. 711m² block in one of Traralgon's most sought-after locations, this home truly has it all—and it won’t be available for long!
Inside, every detail has been thoughtfully considered:
•Four generously sized bedrooms, all with built-in robes, including a spacious main suite complete with a walk-in robe and private ensuite.
•A sleek, modern kitchen featuring a 900mm freestanding oven and gas cooktop, stainless steel dishwasher, double sink, walk-in pantry, and ample storage—perfect for entertainers and growing families alike.
•Enjoy multiple light-filled living zones, including a formal lounge and a large open-plan living, kitchen, and dining area ideal for relaxing or hosting guests.
The family-friendly floorplan continues with:
•A stylish main bathroom with built-in bathtub, separate shower, and vanity
•Convenient separate toilet with private access
•Well-equipped laundry offering additional storage
Year-round comfort is guaranteed with gas ducted heating, split-system air conditioning, and ceiling fans throughout the home.
Outside, you’ll love the lifestyle on offer:
•A huge enclosed alfresco area perfect for all-season entertaining
•Wrap-around verandah overlooking a secure, fully fenced backyard—ideal for kids and pets
•Side access, double garage, and neat, low-maintenance landscaping giving the home fantastic curb appeal
Located just moments from schools, parks, shops, and the brand-new Traralgon Village Shopping Centre, plus surrounded by scenic walking paths, this home is perfectly positioned for families at every stage of life.
Homes of this quality and location don’t come up often—and they don’t last long. Don’t miss your chance to secure the ultimate family home.
For more information or to arrange your private inspection, contact:
Simon Burns – 0421 333 114
Sarah Jeffery – 0477 013 311
Property Details
Property Type - House
Land Area - 711m2
Open Times
Documents
Key Features
Built in Robes
Dishwasher
Ensuite
Rumpus Room
Fully Fenced
Outdoor Entertainment
Remote Garage
Ducted Heating
Reverse Cycle Air Con
Contact Details
Get in touch with our team at First National Real Estate Latrobe


























