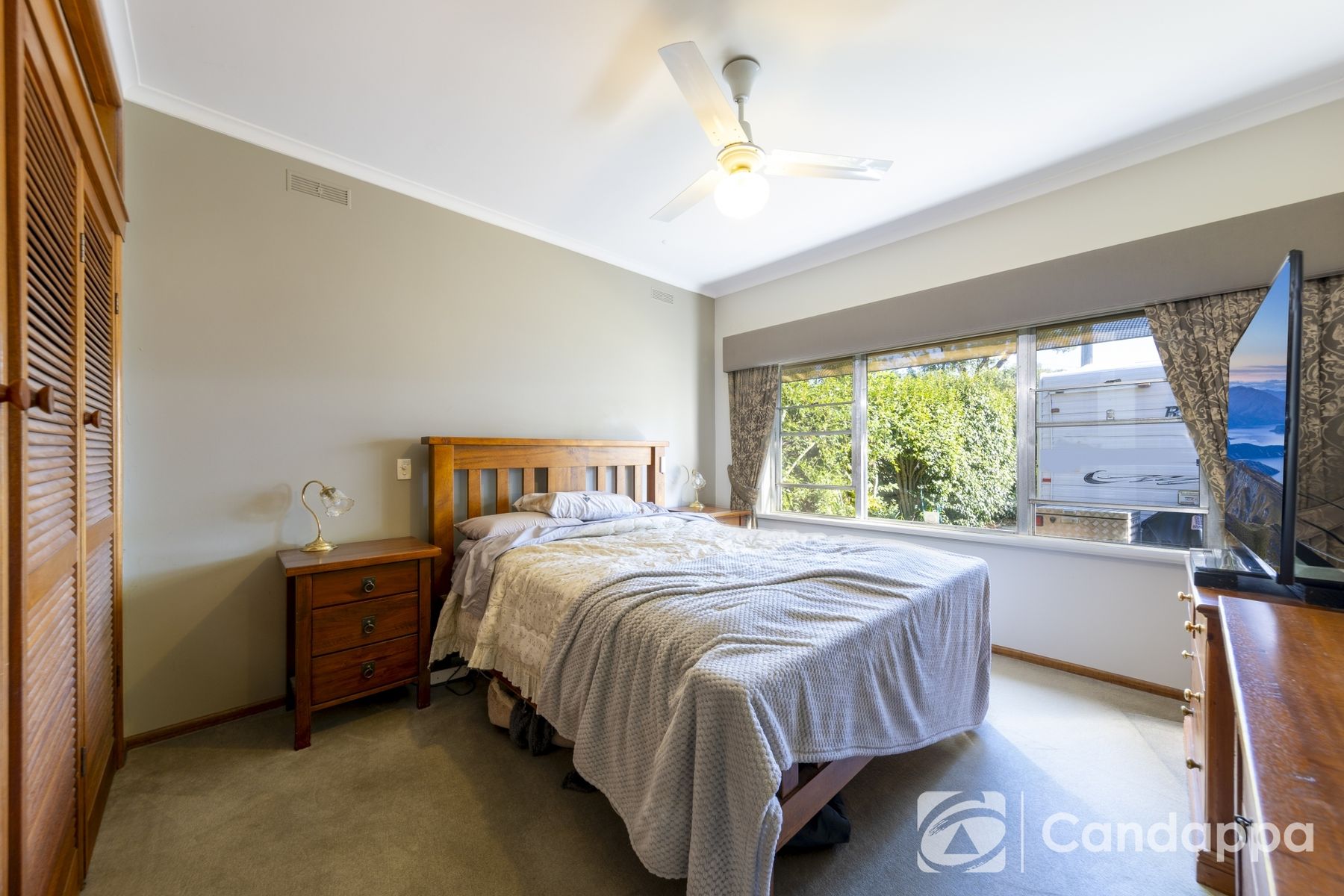
28 Albert Road
drouin VIC 3818
Charming Home on a Generous Block – Walk to Everything!
3 1 2
Perfectly positioned in one of Drouin’s most convenient pockets, this character-filled 3-bedroom home is set on a spacious 850m² (approx.) allotment just a short stroll from local schools, transport, sporting facilities, and the heart of town.
Step inside and discover a functional floor plan designed for comfortable family living, including:
•A light-filled open kitchen equipped with electric oven, rangehood, walk-in pantry, and plenty of bench space.
•Formal dining room, cozy living area, and a bonus sunroom – perfect for relaxing or entertaining year-round
•Three generously sized bedrooms, all with built-in robes for ample storage
•Spacious central bathroom with separate toilet
•Split system air conditioning, ceiling fans throughout, and a separate laundry for added convenience.
Outside, enjoy side access to a double garage, room for a caravan or a motorhome, a veggie garden, and plenty of space to make your outdoor vision come to life.
A practical layout, and unbeatable location, this home is brimming with potential for first-home buyers, renovators, savvy investors or simply looking to downsize to a fantastic location.
Homes in this location do not last long – contact Shane Candappa on 0419 518 321 to book your inspection today!
'This private treaty/sale is being facilitated by Openn Offers (an online sales process). It can sell to any Qualified Buyer at any time.’
Register your interest at:
https://www.openn.com/shanecandappa
Contact the sales agent IMMEDIATELY to avoid missing out!
Property Details
Property Type - House
Land Area - 850m2
Open Times
Videos
Documents
Key Features
Built in Robes
Floorboards
Heating Other
Hot Water Gas
Workshop
Fully Fenced
Secure Parking
Heating Gas
Split System (Air Con)
Walk In Pantry
Side Access
Bath
Contact Details
Get in touch with our team at First National Real Estate Candappa


















